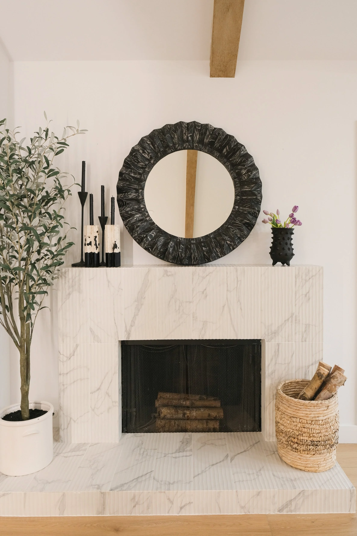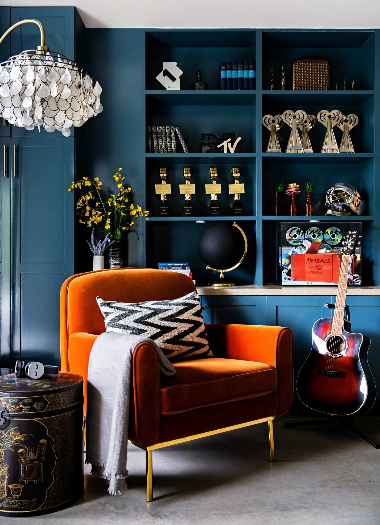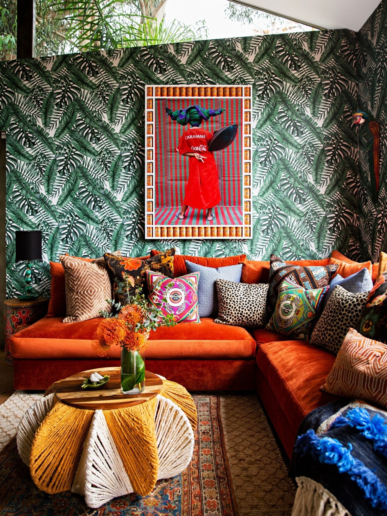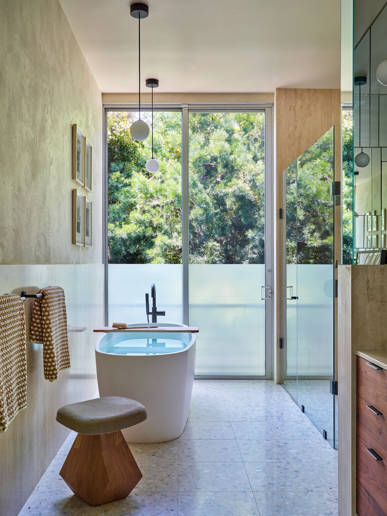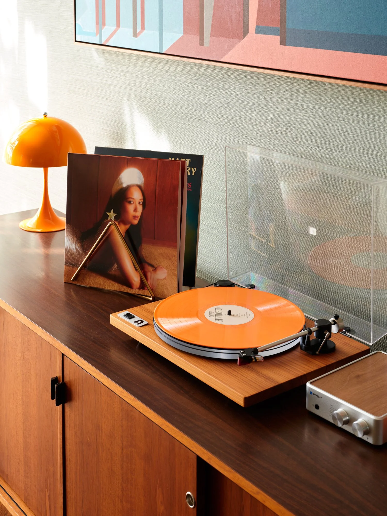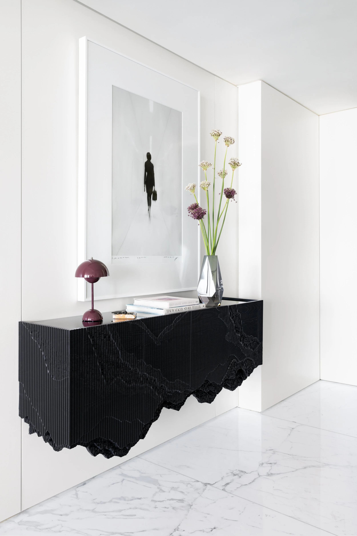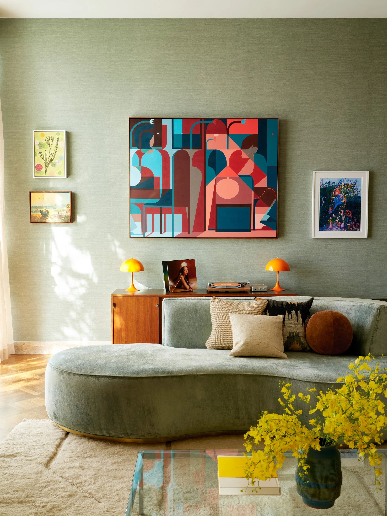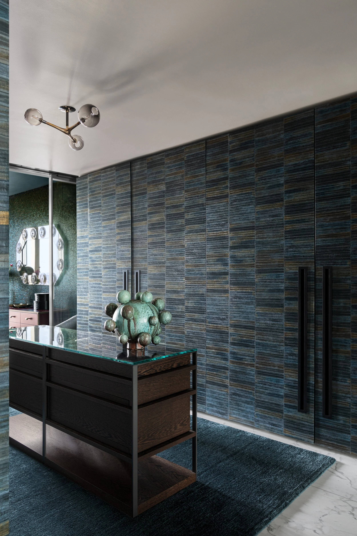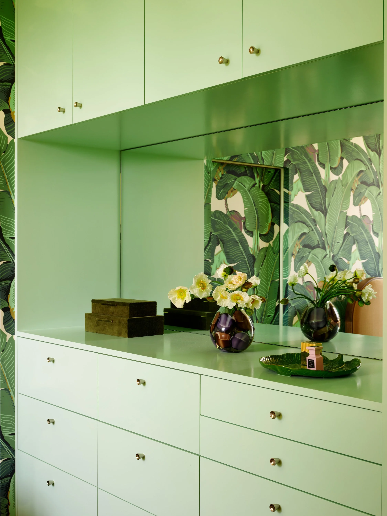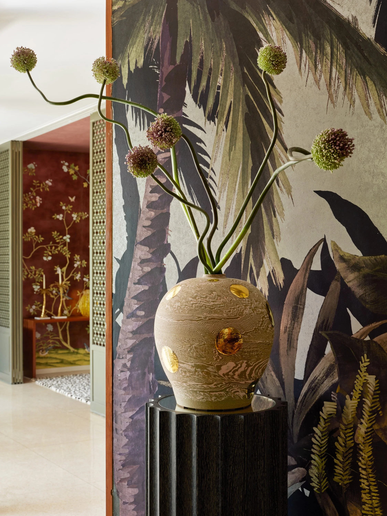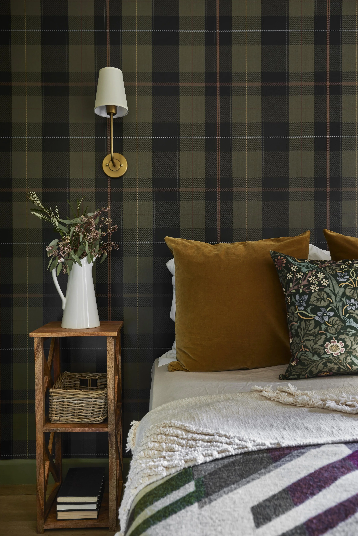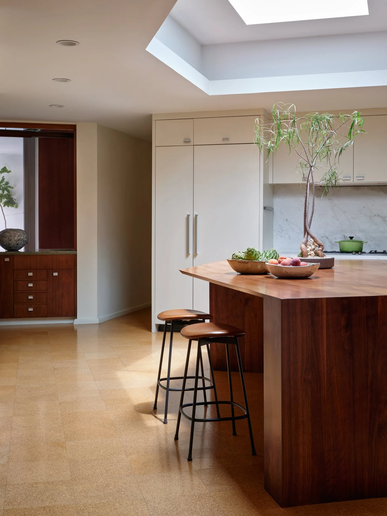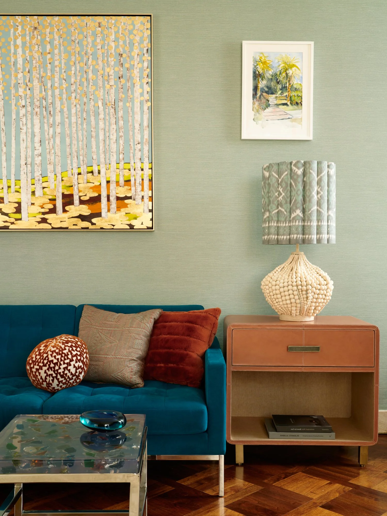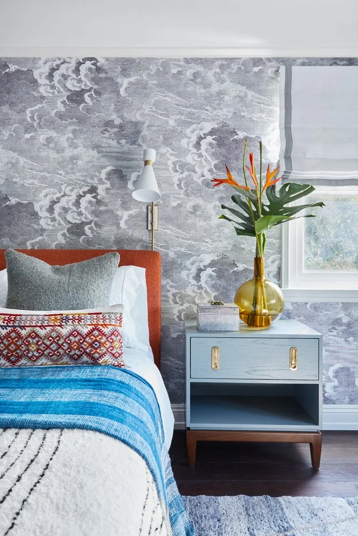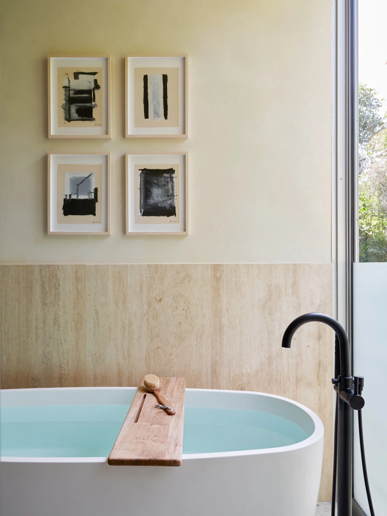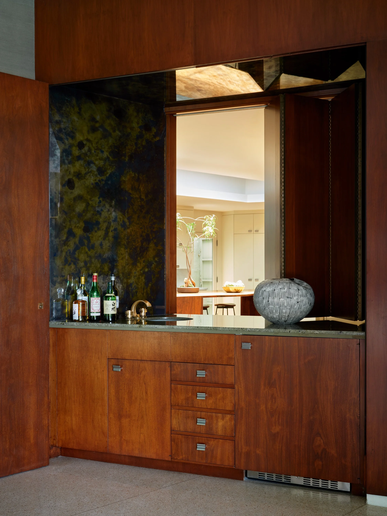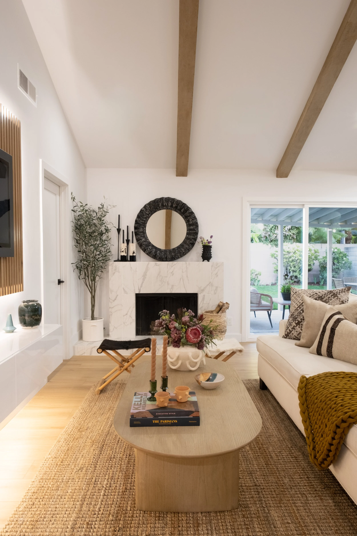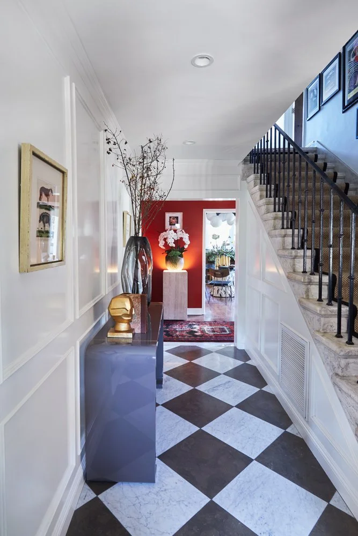Let’s Collaborate
Embark on an enchanting journey through this eclectic NYC apartment, guided by the talented interior designer Peti Lau, renowned for her ability to create richly textured and globally inspired spaces. This once monochromatic high-rise has been beautifully transformed into a sanctuary of textures, featuring sumptuous velvet accents, peacock feather walls, and captivating design elements that evoke the essence of home.
OUR MISSION
Our goal is to significantly enhance our clients' lives through outstanding and creative designs that are more than just visually pleasing. We truly believe that well-designed spaces can inspire the people who live in them and reflect their true selves and unique lifestyles. By capturing their essence, we aim to create vibrant environments that connect with their individuality and personal narratives. In our quest for excellence, we partner with top-notch artisans from around the world as well as our beloved local community, handpicking one-of-a-kind pieces and settings that add character to every project. For each project we undertake, we transform dreams into a peaceful haven, representing what a real home feels like. For us, design is a soulful commitment—one that creates spaces of clarity, beauty, and belonging, where you feel renewed, connected, and truly at home.
OUR PROCESS
Welcome to the Peti Lau Design Experience
We believe great design begins with connection—between people, space, and story. Whether you’re creating a forever home, a sanctuary getaway, or a visionary renovation, our collaborative process ensures that every detail is tailored to reflect your lifestyle, passions, and individuality.
This guide outlines the phases of our design process so you always know what to expect as we bring your space to life.
PHASE 1: Discovering Your Vision
Programming - We begin by getting to know you—your lifestyle, your goals, and your personal aesthetic. Through thoughtful conversations, reviewing inspiration images, and discussing any existing pieces you’d like to incorporate, we align on the project scope, style direction, and budget. This is the foundation for a design that’s both deeply personal and highly functional.
PHASE 2: Designing the Space
Schematic Design - Ideas begin to take form. We create initial layouts, lighting plans, and furniture arrangements that reflect your needs and enhance how you live. You'll see multiple design options that explore flow, scale, and spatial relationships. If architectural plans aren’t available, we’ll measure on-site and assess any pieces you wish to keep.
PHASE 3: Curating the Details
Design Development - Once the design direction is approved, we move into sourcing every element—furnishings, finishes, lighting, and one-of-a-kind custom pieces. We work with a curated mix of local and global artisans, fabricators, and vendors to find or create truly special elements for your space. Whether it's handcrafted furniture, bespoke textiles, or specialty finishes, every selection is chosen with your unique style and needs in mind. You’ll have access to a personalized online portal to view selections, provide feedback, and track pricing. Custom drawings will be developed for anything tailor-made, from cabinetry to built-ins.
PHASE 4: Bringing It to Life
Project Administration & Management - With selections finalized, we manage procurement, orders, and logistics behind the scenes. From vendor coordination to delivery timelines, our team ensures everything runs smoothly, keeping you informed without overwhelming your schedule.
PHASE 5: The Reveal
Installation & Styling - All items are received and inspected for quality before final delivery. We coordinate with receivers through out the country providing white-glove delivery and installation—from furnishings and textiles to art and accessories. Once your space is styled to perfection, we present your completed home along with a custom Project Book and Care Guide to help you maintain its beauty and integrity.
SERVICES
REMODELS & NEW BUILD CONSTRUCTION
Interior architecture and Design Concepts
Construction documents
Interior specification selection (plumbing, lighting, etc.)
Detailed floor plans, electrical and plumbing elevations
Cabinetry design, kitchens and bathrooms
Realistic Renderings
FF&E Specifications
Project Book
INTERIOR DESIGN
Create Inspiration and detailed design & mood boards
Creating Furniture Plans, Elevations, Sketches, Renderings
Sourcing Furnishes (furniture, lighting, art, accessories, etc.)
Sourcing Artisans, Antiques & Vintage, Custom Fabricators
Locally manufactured custom furnishings and draperies
Budget management
Trade Management
Coordination, Project Management Installation oversight of turnkey installation
SCHEMATIC DESIGNS
Client questionnaire, “getting to know you and help you understand your style and needs to fit your lifestyle”
Client discovery shopping trips
Client design meetings, during which all concepts and specifications will be presented
Design presentation which include drawings, sketches, digital concept boards, tear sheets and samples
PROCUREMENT
Purchasing all furnishings, finishes and Equipment (FF&E) such as decorative lighting, textiles, finishes, furniture, wall covering, flooring covering, custom design, art advising, and accessories, etc. is a 30 % Procurement fee
Surface materials, hardware, fixtures is a 15-20 % Procurement fee
Shipping & handling, packing, delivery is a 10 % Procurement Fee
Monthly time billing and reimbursable expenses
Other professional services & trade vendors is a 15% Management Fee
SPEAKING ENGAGEMENTS
Peti has been a featured speaker at conferences, trade shows and workshops worldwide sharing her perspective on design.
She has been a featured panelist and delivered keynote addresses at:
New York School of Interior Design: Alumni Spotlight
Architectural Digest Pro Global Design Summit
Apartment Therapy
What's New What's Next
The Boston Design
House Beautiful
Chairish
1st Dibs
Design Leadership Network
200 Lex New York Design Center






